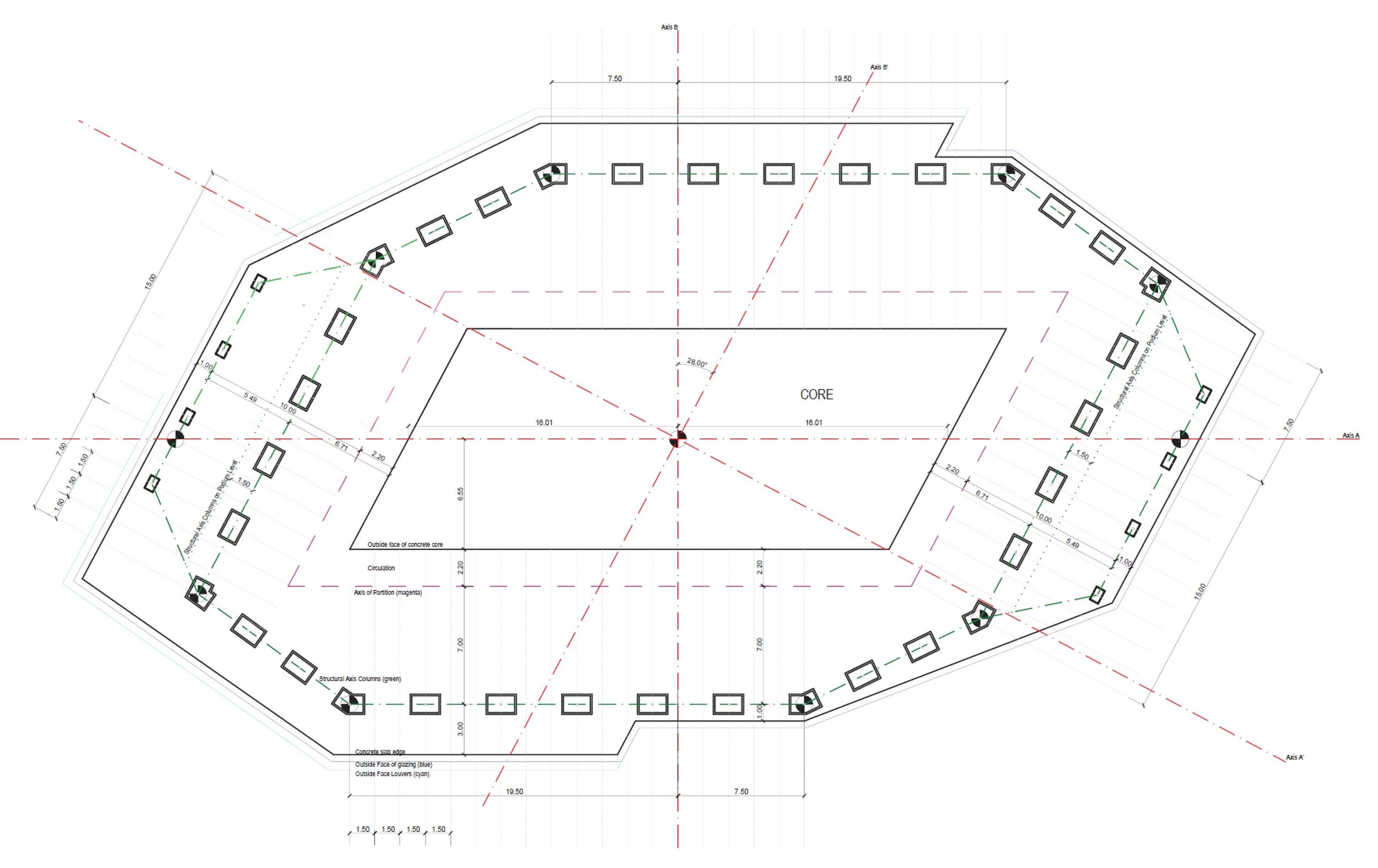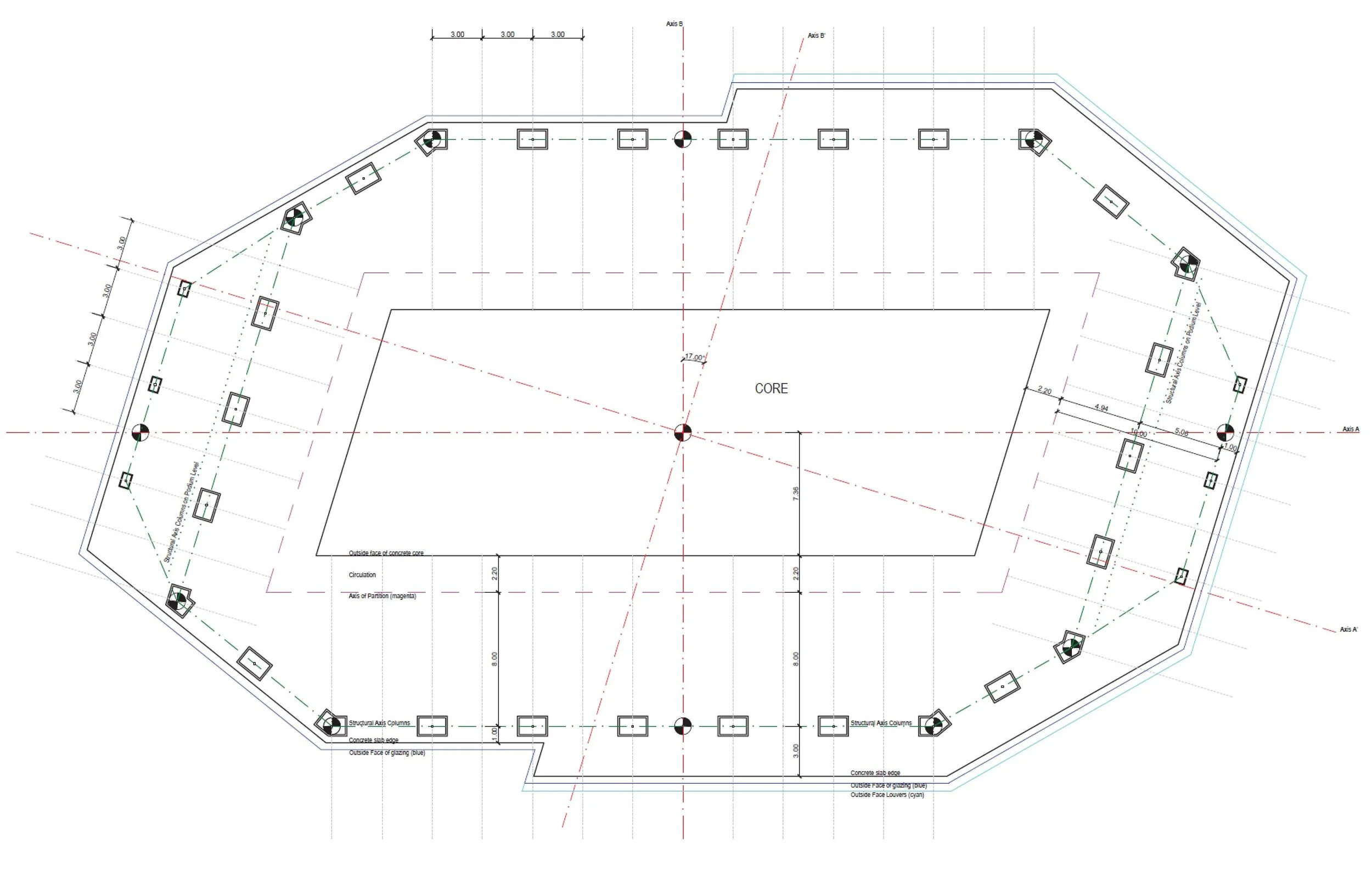Photo by Jumeirah Hotel
Nanjing International Youth Cultural Centre
Youth Olympic Legacy Mixed-Use Tower
Client: Hexi New Planning Bureau
Location: Nanjing China
Time: 2011-2013
Opened: 2014
Area: 465000 sqm
Height: 314 m, 255 m
4 star hotel, 5 star hotel, serviced apartment, office, conference centre / theatre
Role: RIBA Stage 2 to 5 for Zaha Hadid Architects, including tower geometry set-out, facade and roof manufacturing package, LDI and site coordination.
The Nanjing International Youth Cultural Centre harnessed the energy of the 2014 Youth Olympic Games to create a project with a lasting legacy that has enhanced and regenerated its setting - the Yangze River. It acts as both an anchor and a catalyst for future investment in Nanjing’s Hexi New Town.
Photo by Hufton + Crow
Photo by Jumeirah Hotel
Tower 1 roof section
Tower 2 roof section
Tower 1 setout
Tower 2 setout







